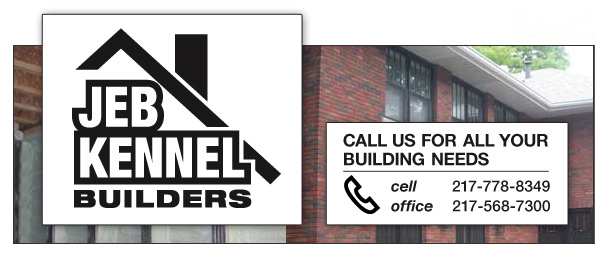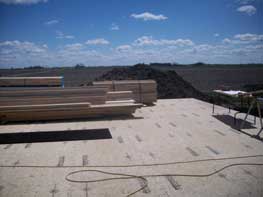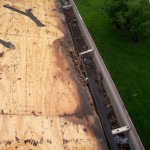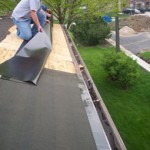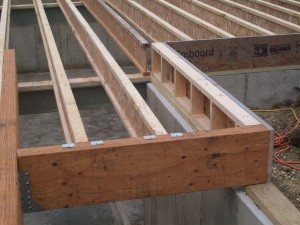The building industry is always coming out with new products to benefit both the homeowner and the builder. Although most of them seem like a great idea at first, they all need to be tested – not just in a lab somewhere, but in the field where real professionals use them and real situations occur. Only then can the potential of a product be fully realized.
We have been using felt paper (sometimes called black paper or shingle felt or underlayment or tar paper) for a long time for a variety of uses. We use it wherever a drainage plain needs to be established, such as behind siding in conjunction with flashing windows and doors and under shingles. Felt paper is very reliable and has proven itself so for many, many years. We have discovered what is considered modern day felt paper on homes built as far back as the 1920’s and 30’s. Felt paper has its own characteristics that must be considered in the building process. Its advantages are obvious: excellent water resistance, good tack and traction on inclined surfaces, easy to work with. Some of its disadvantages are not so obvious: It does not breathe well, it absorbs excess heat, it scuffs and marks other objects it comes in contact with, it does not resist wind well.
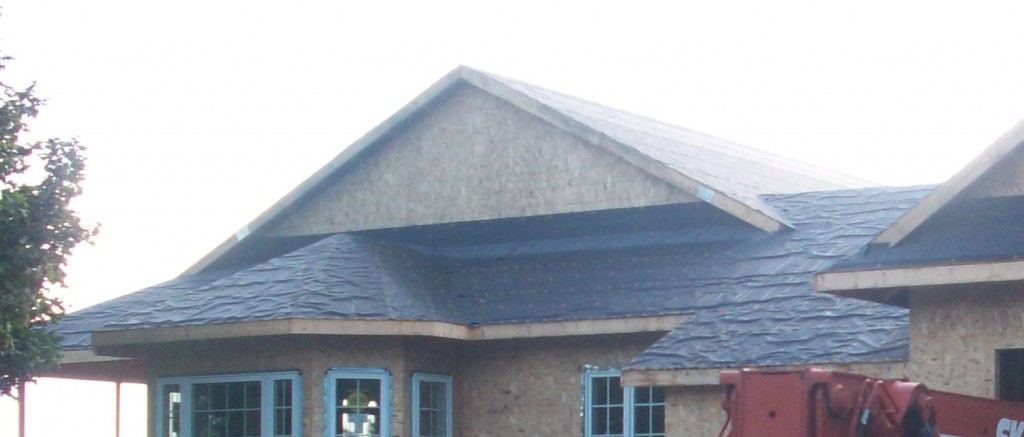
Felt paper wrinkled after a rainfall
I recently discovered another disadvantage of felt paper when a customer called me to tell me his recently papered roof was leaking water. This rainfall had occur ed during a project in which we were replacing the roof on the house. We had torn all the shingles off and the felt paper was protecting the home until all the new shingles would be installed. We take extreme care in making sure the home is watertight during this process for this very reason. I don’t want to fix ceilings, and I don’t want the homeowner upset for any reason, especially not water coming into his home. Now the leak was not bad, and it didn’t do any damage because I came over immediately and took care of the problem, but I was surprised at what I found:
I first looked at the leak in the house. There was some water dripping from the canister of a recessed light. I then went onto the roof to find the location of the water leak. I expected to see some torn felt paper, because we do not leave a job that is vulnerable to water damage. We put more nails in the felt than the minimum required by the manufacturer, and we design the underlayment to drain as well as the shingles, so after checking the flashing around the chimney and a pipe vent, I found no reason for water to be coming in the house. I proceeded to investigate the attic, where I discovered the problem. There were probably 10-12 areas on the underside of the sheathing that were wet, some wet enough to be dripping water. The leak in the can light had come from water soaking through the sheathing, falling into a joint between two sheets, and running down a rafter and onto the ceiling drywall and thus into the can light. I was perplexed that so many spots were wet when the felt paper was not damaged or compromised in any way that I could see. Back on the roof, I looked a little closer and could see what was going on.
I have never had this happen before, but after some careful thought, I had determined the cause. The night before after we had applied the paper, it was smooth and dry. In the later hours of the night we got a small shower – which did not leak into the house. The shower did wrinkle the felt paper, as it does when it gets wet. The next morning we received another small shower on top of the already wrinkled felt. Instead of draining the water off, the wrinkles were causing the water to stop, pool up, and finally to run backward under the previous row of felt. This roof was 4/12 pitch, which is common for a lot of ranch homes built 30 years ago, but it is not the best for roof drainage. Many shingle manufacturers do not recommend applying their product to a pitch any shallower than this. If this had been a steeper roof, this problem may not have happened. It was so humid between the two showers that the felt could not dry out enough to smooth down some of the wrinkles, and the repeat shower caused the damage. This was the first and the last time that felt paper will let me down in this situation.
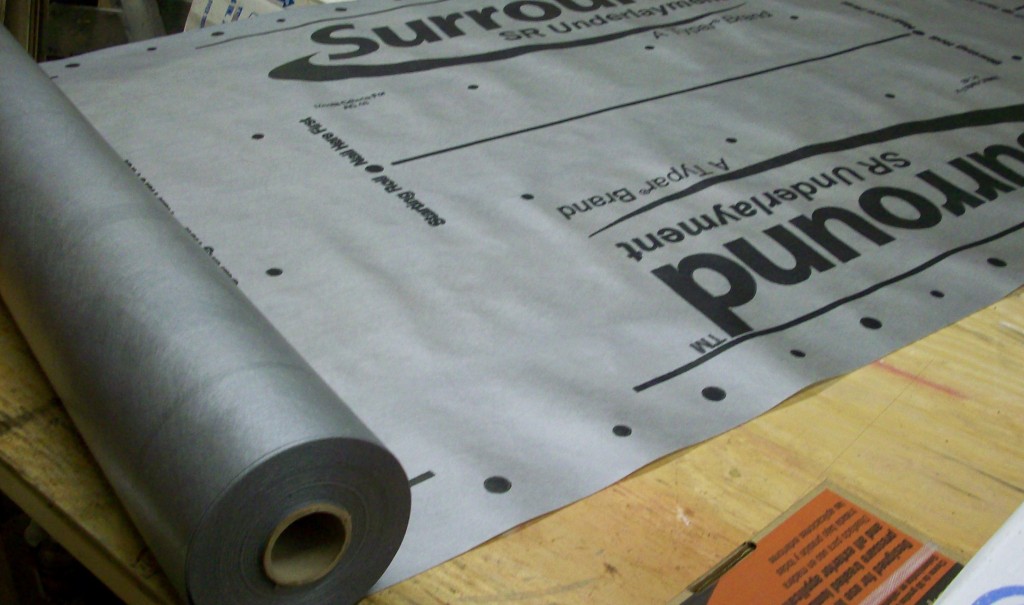
Synthetic felt does not behave the same way as tar paper
There is another product that we have begun using that eliminates this problem from occurring. It is called synthetic felt. A smart alternative to felt, it is water’s toughest opponent, creating a secondary water barrier that reduces the incidence of leaks caused by storm damage, wind-driven rain, ice dams and worn roofing materials. It is a waterproof, synthetic polymer material that will protect your home against moisture intrusion. There are several advantages to this product over felt: it has a higher perm rating (breath-ability), it is much more wind resistant, it covers the roof faster because it comes in larger rolls and has a wider coverage, and it is much lighter and doesn’t leave a tar residue on anything it touches. It also is a more stable product and does not wrinkle when it gets wet, so I have decided to use it to protect both the homes I work on and the relationships I have with the people who own those homes.
We make it a point to provide the best possible products and services to our valued customers and their homes. If you are considering a roof and want a company that cares as much about every aspect of your roof as you do, give us the opportunity to provide you with a detailed quote.
