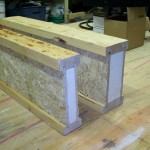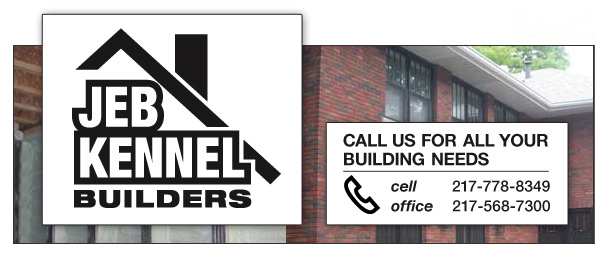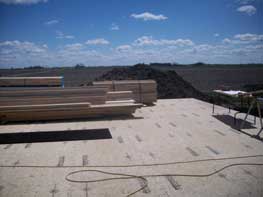The Symptoms: I have noticed in the winter time that cracks have been appearing between my walls and ceilings. As it gets colder, the crack gets wider. I have even had it patched once but the crack came back the next winter. What is going on?
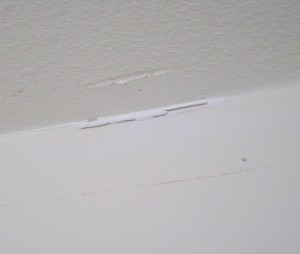
Cracks in the drywall between the wall and the ceiling
The Problem: This cracking cycle is all caused by the weather. Your roof is most likely built with an engineered truss system – where a single unit comprises both the rafter and the ceiling joist and is joined together with webbing and gusset plates. What is happening is called “uplift”, and it only happens to the interior walls of the home. The individual trusses that make up your roof system are constructed from #2 and better structural grade southern yellow pine, which like all wood will move with humidity and temperature changes. When the weather changes from warm to cool, the trusses react to the colder temperatures and lower humidity. The crack may go away in the summer time because the temperature and the humidity are high. At this time the truss is “swelled” or expanded slightly from the environment around it, and as a result it flexes pressure down onto the wall plate, tightening the crack in the wall/ceiling joint. In the winter time, the truss begins to “shrink” or contract. Since it is one unit tied together, the webbing of the truss will pull the bottom plate of the truss upward as it contracts. This is known as “uplift”. When it pulls up, the drywall on the ceiling comes with it, thus widening the crack. No matter how much insulation you have in your attic, you cannot prevent this uplift from occurring. The trusses will move unless the humidity and temperature of the surrounding environment is completely stabilized, which is not possible.
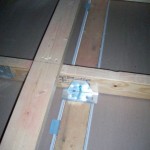
Truss Floater Bracket
The Solution: People have tried various remedies to combat this nuisance and prevent it from happening. Attaching the truss the wall with nails or screws only worsens the situation. As the trusses pull up, the walls will begin to lift as well, which can cause more cracking in the walls, out of adjustment doors, and floor squeaks. In some extreme cases, the wall can be lifted far enough off the floor to leave a visible gap.
The only solution to this problem is to use special hardware and techniques when installing the drywall. This is a picture of an attic just prior to insulation. You can see the truss floater bracket in place. This piece of hardware allows for the stability of the truss as it “floats” up and down with the seasonal changes. The outer tabs of the bracket project out over the drywall and keep it in place. The drywall must not be fastened with in 16″ of the location of the bracket so that the ceiling can flex as the truss moves but remain fixed at the wall location. The second smaller piece of hardware in the foreground is a drywall clip, which sandwiches the ceiling drywall and is attached to the wall plate to help keep the ceiling rigid. This piece can be used in conjunction with the floater bracket.
If your home was built without the use of this technique, the fasteners securing the drywall to the trusses at the wall location must be removed to eliminate this problem. Every fastener within 16″ of any interior wall location that is showing signs of movement must be located and removed, and some minor ceiling repairs will be necessary. An inspection of the attic to make sure no trusses are fastened to the walls would also be a good idea. You can contact us for an inspection to see how we can solve your problem.
Properly installing the drywall is a vital part of preventing maintenance issues and headaches for homeowners. Our company has professionals in place and we have the experience and the knowledge to save you time, money, and stress down the road. And our work comes with a guarantee, so you can rest assured that it will be done right!
